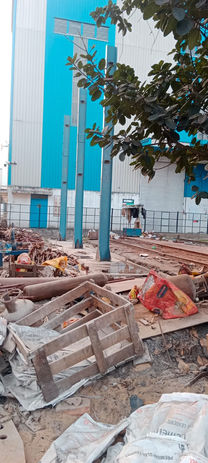Our Services
Factory Cantilever Shed at Sodepur.

Advantages of Cantilever Factory Shed
A cantilever factory shed is a specialized structural design where one or more sections of the roof or shed extend outward without external columns or supports underneath. This cantilevered portion is supported at only one end, using strong beams and trusses anchored to the main structure.
This design is especially useful in factories, warehouses, and industrial units where unobstructed space is critical for movement, loading/unloading, parking, or machinery operation.
Advantages of Cantilever Factory Shed:
1. Clear Span and Open Space:
The absence of vertical supports on the cantilevered side provides uninterrupted floor space, ideal for forklift movement, large equipment, or vehicle access.
2. Efficient Material Handling:
Loading bays, raw material zones, and dispatch areas benefit from overhead shelter without any interference from columns or pillars.
3. Aesthetic and Functional Design:
Cantilever sheds offer a modern, streamlined look while serving a very functional purpose. They can be customized with sloped or curved roofing for better drainage and style.
4. Cost and Space Saving:
By eliminating the need for additional support columns, the design saves on material and floor space, making it efficient and economical.
Applications in Industry:
-
Loading/unloading zones
-
Parking and vehicle shelters
-
Open work areas requiring overhead cover
-
Covered storage zones
Design Considerations:
Cantilever sheds require precise structural engineering to ensure they can handle wind loads, live loads, and other stresses. Materials like high-tensile steel, robust trusses, and proper anchoring are essential for safety and durability.
Conclusion:
A cantilever factory shed is an ideal solution where open, column-free areas are needed. It combines functionality, efficiency, and modern design, making it highly suitable for today's industrial Shed and logistical needs.
Industry Cantilever shed
Project Details
-
Length: 53.3 Mtr.
-
Width: 7.8 Mtr.
-
Height: 7.6 Mtr.
-
Total floor area - 4473 Sqft
-
Total Project cost per sqft - RS.498.75
❁ Total steel weight - 17 MT
-
Column - ISMB 400 (Sail)
-
Column to column runner - ISMB 200 (SEL)
-
Truss - RHS 122 X61 X 3.6 mm, SHS 72 X 72 X 3.2 mm
-
Roof Purlin - RHS 96 X 48 X 3.2 mm
-
Vertical purlin - RHS 96 X 48 X 3.2 mm
-
Truss bottom runner - RHS 96 X 48 X 3.2 mm
-
Column to Truss runner - RHS 96X 48 X 3.2
-
Base Plate - 24 mm
-
Column connection plate - 10mm
-
Truss connection plate - 8 mm
-
Stiffener plate - 10 mm
-
Paint + Red-oxide - 80 ltr (Berger Industrial Paint)
❁ Installation of Bare Galvalume 0.50 mm sheet - 7704 Sqft.





