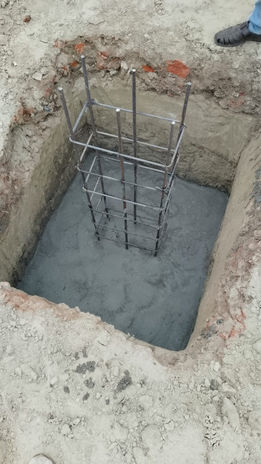Our Services
Prefabricated Factory shed using galvalume color coated sheet at Baruipur.

Advantages of Prefabricated Factory Shed
Prefabricated factory sheds have become a preferred solution for industrial and manufacturing units due to their speed of construction, cost-effectiveness, and design flexibility. Made using pre-engineered components like steel frames, purlins, trusses, and roofing sheets, these sheds are manufactured off-site and assembled quickly on-site.
1. Fast and Easy Installation:
One of the biggest advantages is quick construction. Since components are prefabricated in a factory-controlled environment, on-site assembly is faster, reducing overall project timelines significantly.
2. Cost-Effective:
Prefabricated sheds reduce labor, material waste, and construction time, making them a budget-friendly alternative to conventional buildings. The reduced construction period also lowers associated costs like project management and site overheads.
3. Durable and Low Maintenance:
These sheds are made from high-quality steel and other durable materials that are resistant to corrosion, pests, and weather damage. This results in low maintenance and a long service life.
4. Flexible Design:
Prefabricated factory sheds offer customizable layouts to meet different industrial needs such as machinery space, storage areas, office space, or loading bays. They can be expanded or modified easily if business needs grow.
5. Lightweight Yet Strong:
Despite being lightweight, the structural components are designed to bear heavy loads and high wind or seismic activity, making them suitable for diverse site conditions.
6. Environmentally Friendly:
These sheds generate less construction waste, and the steel used is 100% recyclable, supporting sustainable construction practices.
7. Versatile Applications:
Prefabricated factory sheds are ideal for use in manufacturing units, workshops, warehouses, logistics hubs, cold storage, and more.
Conclusion:
Prefabricated factory sheds provide a smart, modern, and efficient solution for industrial infrastructure—saving time, reducing costs, and offering flexibility without compromising on strength or quality.
Prefabricated industry shed with civil work
Project Details
-
Length: 42 Mtr.
-
Width: 13 Mtr.
-
Height: 7.5 Mtr.
❁ Total shed floor area - 5875 Sqft
❁ Total project cost as per sqft with civil work - Rs . 1031.96
❁ Total steel weight - 29 MT
-
Column - ISMB 350 (Sail)
-
Truss - ISA 65 X65 X 8 and ISA 50 X 50 X 8 mm (Sail)
-
Roof Purlin - RHS 96 X 48 X 3.2 mm(Nezone)
-
Vertical purlin - RHS 80 X 40 X 3.2 mm (Nezone)
-
Truss bottom runner - RHS 80 X 40 X 3.2 mm (Nezone)
-
Base Plate - 20 mm (Sail)
-
Column connection plate - 10mm
-
Truss connection plate - 8 mm
-
Purlin plate - 10 mm
❁ Installation of Bhushan INDRADHANUSH 0.50 mm (Sky Blue),AZ -70, RMP coating, galvalume color coated sheet - 17900 Sqft.
❁ Installation of 2 mm polycarbonate sheet for sun light - 400 Sqft.
❁ Installation of Ridge flashing - 21 Rmtr.
❁ Installation of Eave gutter - 26 Rmtr.
Civil work
❁ Column foundation - 15 Pcs
1) Excavation - 1.8 mtr(L) X 1.8 mtr(W) X 2 mtr(H) - 15 Pcs
2) Sand Filling - 100 mm - 15 pcs
3) Brick soiling - 75 mm - 15 pcs ( after compaction)
4) PCC - 150 mm using OPC RMC M25 (ACC) - 15 pcs
5) TMT binding - 12 mm @ 150 (OMPL ) CC - 15 Pcs
6) Base concrete - 400 mm using PPC RMC - 15 pcs
7) Shuttering - Using PLY board
8) Pedestal (700 mm X 900 mm ) TMT binding - Column 16 mm, Ring - 8 mm - 15 Pcs
9) Pedestal Concrete - Using OPC RMC M25(ACC)
10) As per IS 456 if opc cement is used than minimum curing time is 7 days for normal condition and 10 days for dry and hot weather conditions
❁ TIE Beam - 216 Rmtr
1) TIE - 97 Rmtr(L) X 0.200 mtr(W) X 0.400 mtr (H) X 3 lins
2) Sand filling - 100 mm
3) Compaction - 216 Rmtr
4) Brick soiling - 75 mm brick flat soling
5) TMT Binding - Main - 12 mm, Ring - 8 mm
6) Shuttering - Using PLY board
7) Concrete - Using OPC RMC M25 (ACC)
8) Curing time - As per IS 456 if opc cement is used than minimum curing time is 7 days for normal condition and 10 days for dry and hot weather conditions
❁ Flooring - 5875 Sqft
1)Excavation up to - 320 mm
2)Sand filling - 100 mm using black sand
3)Compaction - Using man power.
5)Cover with 300 microns
4)TMT binding with 10 mm @ CC 150 mm
5)Concrete 100 mm using OPC RMC M25 (ACC)
6)Barricade for water for curing for min. 20 days
Drawing of This Factory Shed with civil DWG









