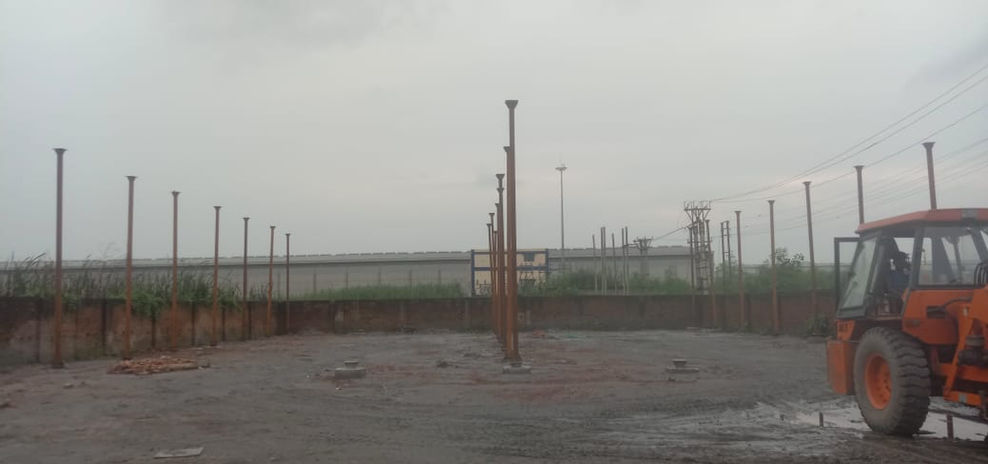Our Services
Industrial Shed using Hollow Section at Amta

Light weight structure industrial shed
A lightweight structure industrial shed is a type of building designed for industrial use that emphasizes minimal structural weight while maintaining strength, durability, and functionality. These sheds are commonly used for warehousing, manufacturing, workshops, storage, and logistics. They are favored for their cost-effectiveness, quick installation, and adaptability.
Materials and Structure:
Lightweight industrial sheds typically utilize steel or aluminum as the primary structural material. Pre-engineered steel buildings (PEBs) are especially popular due to their high strength-to-weight ratio, corrosion resistance, and ease of assembly. Roofing and cladding are usually made of galvanized iron (GI) sheets, polycarbonate sheets (for natural lighting), or insulated panels, depending on climate and use. The structure often comprises trusses, columns, and purlins that are factory-fabricated and bolted on-site, reducing construction time.
Design and Customization:
The design of a lightweight shed can be customized to meet specific operational needs. Common design features include clear spans (without internal columns) to allow unrestricted floor use, high eaves for vertical storage, and provisions for cranes or mezzanine floors. Ventilation systems, skylights, roller shutters, and insulation can be added depending on environmental and operational requirements.
Advantages:
The primary advantage of lightweight structures is speed of construction. Since most components are prefabricated, installation can be completed in weeks, minimizing downtime and speeding up project schedules. These sheds are also cost-efficient due to lower material and labor costs compared to conventional buildings. Their modular nature allows for future expansion or relocation, offering long-term flexibility. Maintenance is minimal, especially with corrosion-resistant materials.
Sustainability:
Lightweight industrial sheds are increasingly designed with sustainability in mind. Steel is recyclable, and energy-efficient roofing and insulation can reduce heating and cooling demands. Rainwater harvesting systems and solar panels can also be integrated, making the structure more environmentally friendly.
Applications:
These sheds are suitable for a wide range of industries including agriculture, logistics, textile manufacturing, automotive, and more. Their adaptability makes them ideal for both permanent and semi-permanent installations.
In conclusion, a lightweight structure industrial shed is a modern, efficient solution for industrial space needs. It offers flexibility, fast construction, and economic advantages, making it a preferred choice for businesses looking for scalable infrastructure with a quick return on investment.
Project Details
-
Length: 100 Ft.
-
Width: 100 Ft.
-
Height: 26 Ft.
-
Total floor area - 10000 Sqft
-
Total Project cost per sqft as on roof area - RS.175/-
-
Total Project cost per sqft as on vertical area- RS.130/-
❁ Column - 24 Pcs
-
Up to 20 ft Hollow tube 113 X 113 X 3.2 mm
-
Up to 6 ft Hollow tube 100 X 100 X 2.6 mm
-
Base plate : 300 X 300 mm - 10 mm
-
Stiffener plate : 200 X 200 mm - 8 mm
-
Column connection plate : 200 X 200 mm - 8 mm
❁ Truss - 8 Pcs
-
Truss bottom section Hollow section 60 X 40 X 2.6 mm
-
Truss top section Hollow section 60 X 40 X 2.6 mm
-
Truss cross section Hollow section 40 X 40 X 2 mm
❁ Roof Purlin - 14 Lines , Hollow tube 60 X 40 X 2.6mm
-
Side purlin - Hollow tube 60 X 40 X 2.6mm
-
Column to column runner - Hollow tube 72 X 72 X 2.6 mm
-
Column to column cross bracing - Hollow tube 60 X 40 X 2 mm
-
Truss bottom runner - Hollow tube 60 X 40 X 2.6 mm
❁ Painting :
-
One coat red-oxide ,Berger make.
-
One coat enamel smoke grey final paint finish.
❁ Roof and wall cover :
Roof cover using TATA steel 0.50 mm Off white color profile sheet with 55 mm HP brand Screw at each every joint.
Wall cladding 16 ft using TATA steel 0.50 mm off white and brick red color sheet with 25 mm HP brand screw at each every joint.
Structure Details
Civil work details
❁ Column foundation - 24 Pcs big and 8 pcs small
-
Earth excavation each - 600mm X 600mm X 1220 mm
-
Sand filling - 70 mm
-
PCC - 100 mm using ACC RMC OPC
-
Then fixed with TMT bar - ISMB 150 1050 mm using 10mm top and bottom plate.
-
Shuttering - Using 12 mm wooden ply.
-
RCC - 1050mm X 600 X 600 mm
❁Tie beam :
-
Earth excavation - 150 mm
-
Red brick soiling - 75 mm
-
TMT binding - Using 12 mm and 8 mm SAIL brand TMT bar
-
Shuttering - Using 12 mm wooden ply.
-
RCC - Using ACC RMC OPC
❁ Wall :
-
10 ft X 10 inch brick wall using 1 no. brick.
-
Cement Ultratech brand.
-
Sand The Ajay river.
-
Total wall plaster.

















